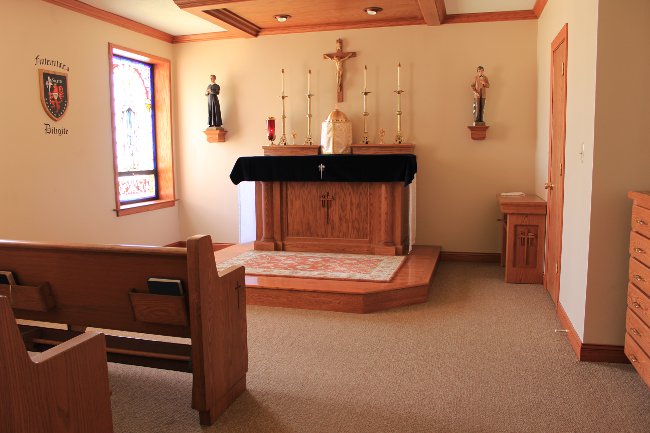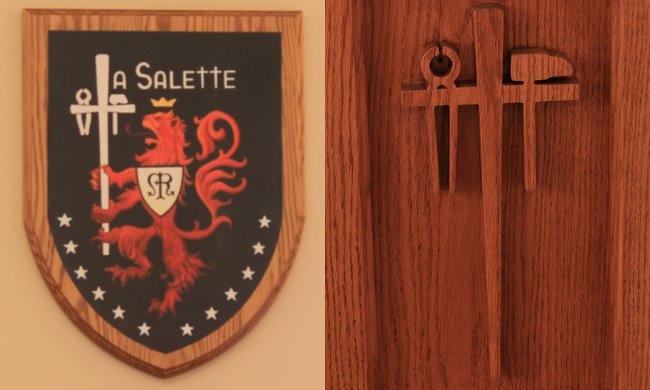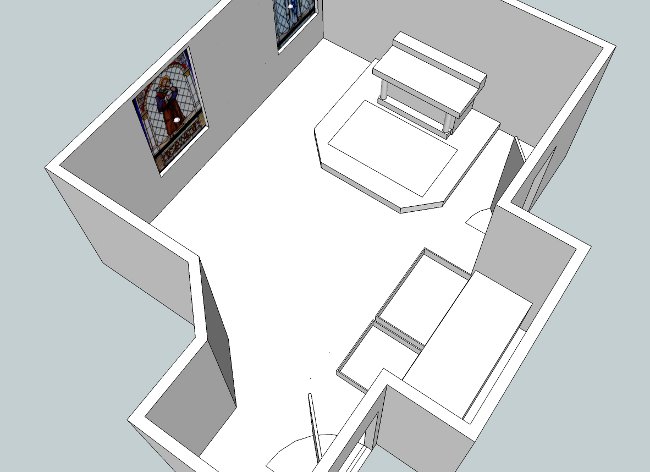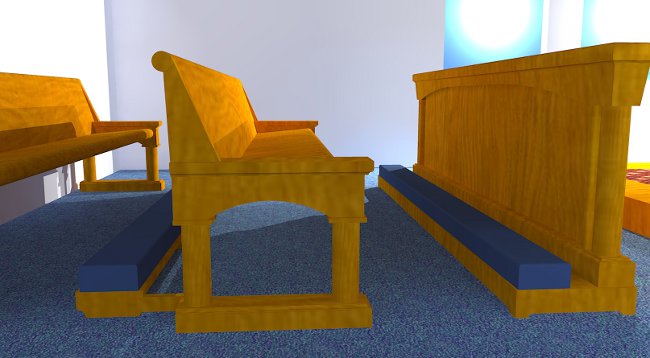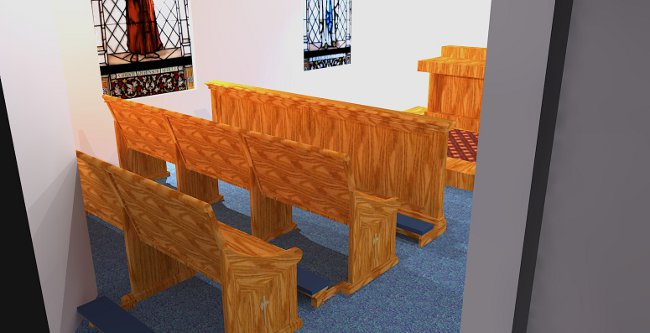New Chapel Furnishings – What Goes Into the Design?
In August 2012 I made the acquaintance of one of the priests of Notre Dame de La Salette Boys Academy and was invited to take a look at a project of theirs. They needed some new pews and an altar rail for a small oratory in one of the dorm halls. This was the start of what would become our first notable commission since launching the business and is a good example of how we proceed when beginning a project.
For this project, onsite measurements were necessary due to the nature of pews and altar rails. Over the course of two trips, myself and Austin sketched and measured the oratory and photographed the interior as well as architectural and artistic details of interest around the campus.
Nearly everything in this oratory was custom built for the space. The pews were not though and did not match in color and were not of an efficient size. Also lacking was a kneeler for the front pew and a communion rail.Close ups of some of the details in the oratory. Design elements like these are important elements of the overall theme of a chapel space.
During those visits we compiled a list of goals and important issues to address in this project:
1. Match the new furnishings to the existing altar and vestment cabinet.
2. Increase seating capacity.
3. Avoid blocking the view of the stained glass windows
4. Permit entry and exit from the pews on both ends.
5. Leave room near the vestment cabinet to allow someone to open and access the drawers.
6. Due to space restrictions, the front kneeler should double as an altar rail.
With space being very tight, it was obvious that we’d need to account for every inch of usable space. Floor plans were needed to choose arrangement of the furnishings before we could move forward. Because of the need to avoid obstructing the stained glass, a 3D model of the interior became necessary as well.
This initial floor plan was drawn to scale and became an important tool to determine the appropriate size for the new furniture. The movement of drawers and doors was taken into account.Just because something works in a 2D plan doesn’t mean it works in reality. Space is 3-dimensional and so is furniture! The windows were added in place to ensure the furniture concepts did not block them from view.
With the groundwork in place, design concepts were prepared and inserted into the 3D space.
This is the first concept generated. It looks okay and the design meshes with the theme of the rest of the chapel. However, it’s not advisable to get stuck on the first idea without exploring other options.After further discussion with the client, we decided to explore a second route in the form of chairs that would have the appearance and functionality of pews when locked together. It was at this stage that the idea for a new type of folding kneeler occurred to me.
Each seat here is actually a single chair. When linked together via special hardware they form a single, long pew.Notice how the kneelers rise while staying vertical? Instead of using a single pivot point on each end to swivel up, these kneelers use four to create a parallel motion linkage. When the kneeler is up, they are unlikely to be kicked over by someone in the pew ahead.
A decision was made to stick with full length pews and the design was adjusted accordingly.
After several weeks of discussion and revisions, a design that addresses all functional and aesthetic requirements is generated. The chair idea was dropped but the new kneeler mechanism was retained.With all details resolved and the client pleased with the design, we proceeded signed the contract for fabrication.

